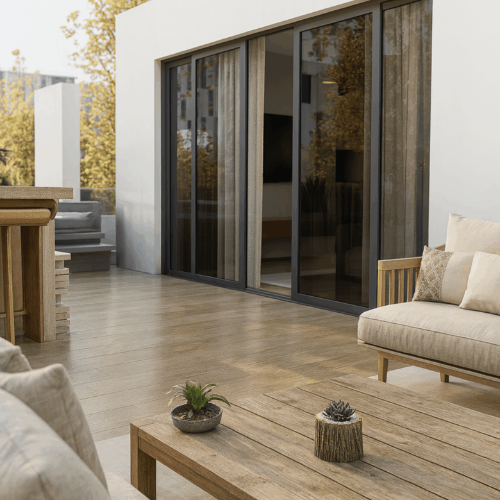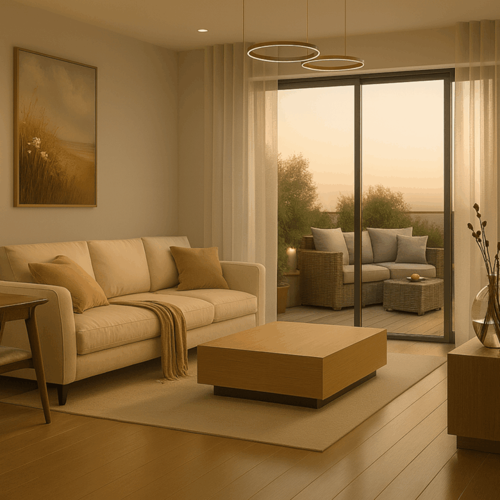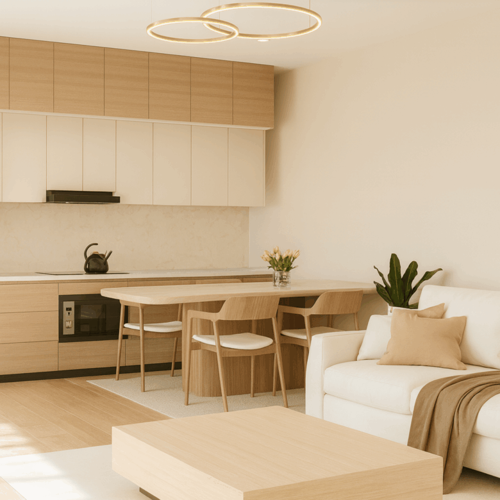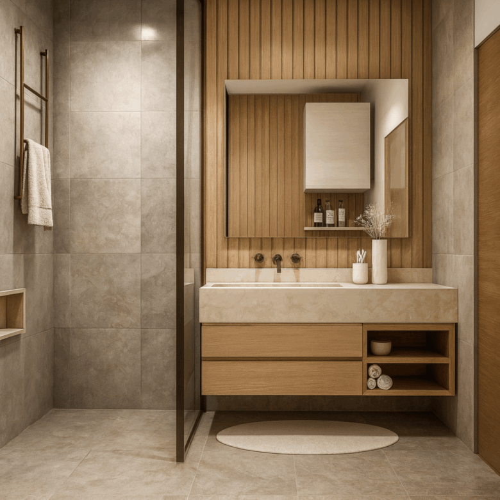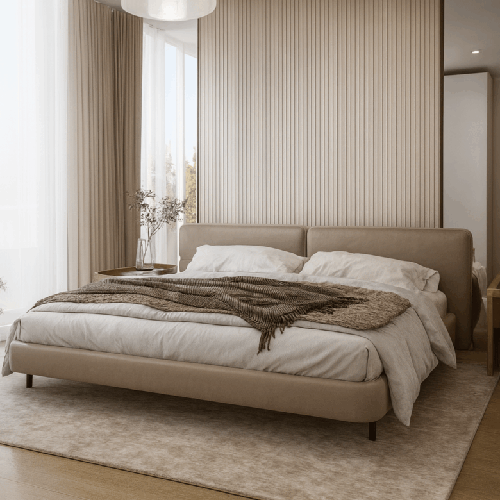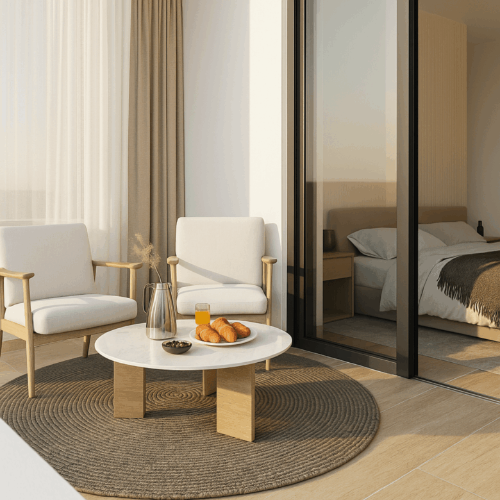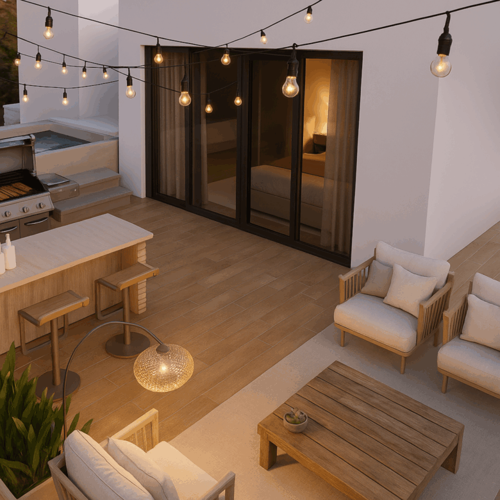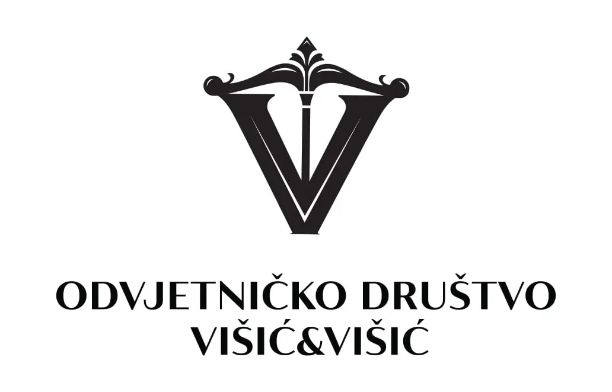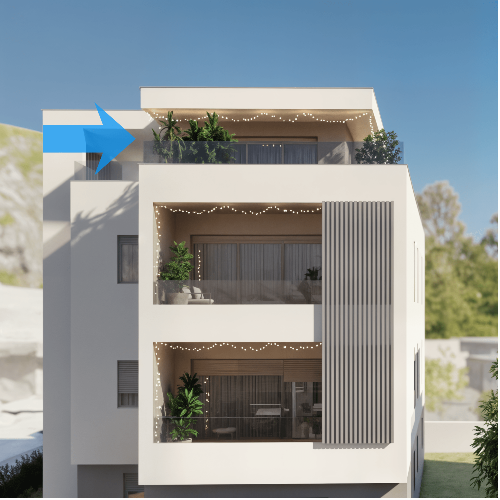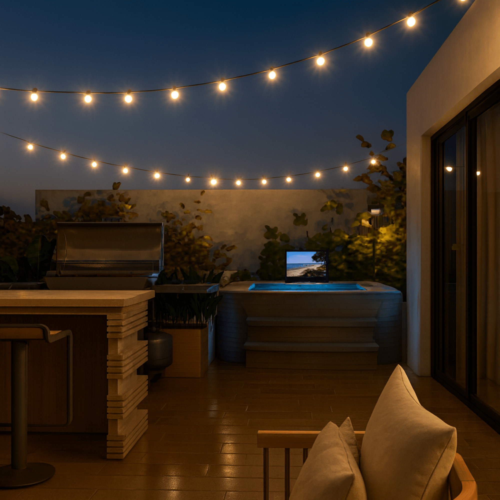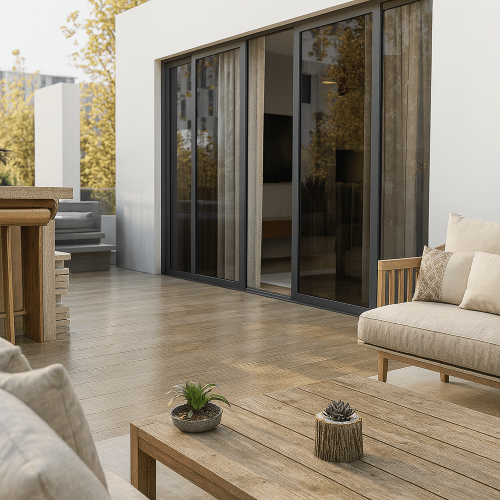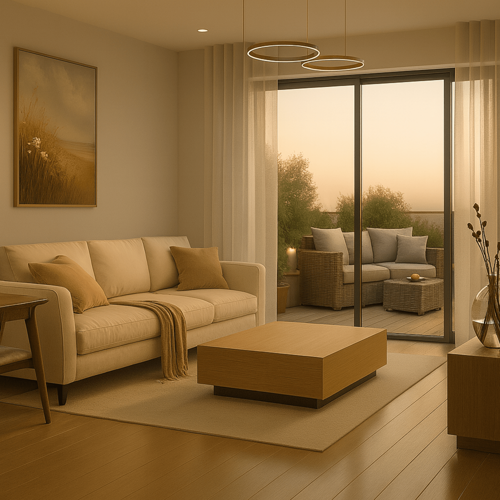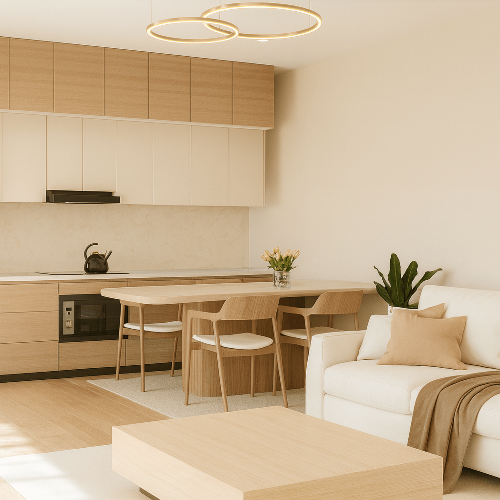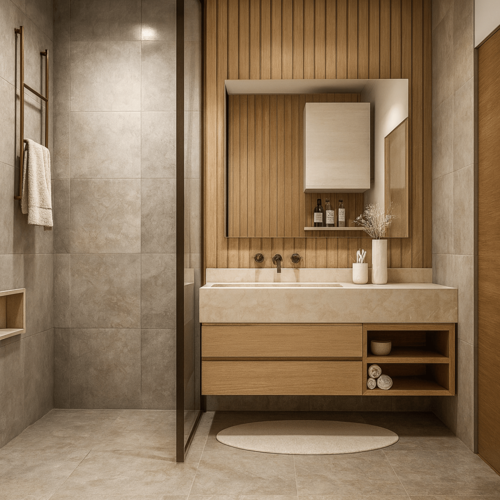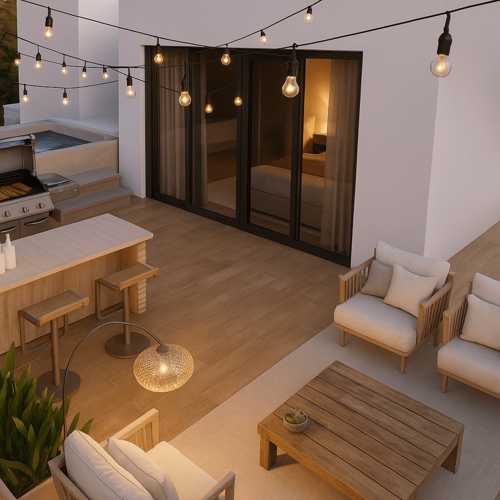Penthouse “Terra Vista” | Kaštel Stari | 61.25 m² | 1 bdrm | 1 bthrm | 360 ° Panoramic Terrace | Full Sea View | Completion 2026 | open kitchen/living
- 220.448€
Penthouse “Terra Vista” | Kaštel Stari | 61.25 m² | 1 bdrm | 1 bthrm | 360 ° Panoramic Terrace | Full Sea View | Completion 2026 | open kitchen/living
- 220.448€
Overview
- All Flats Overview, Building A, Penthouse
- 1
- 1
- 1
- 61,23 m²
- 2025-2026 (expected finish)
Description
Perched at the top, Terra Vista is a penthouse-style apartment that blends elevated living with
breathtaking outdoor space. A large private terrace stretches toward the horizon, offering panoramic
views and open-air relaxation. With its stylish interior, this is the ultimate hideaway for those seeking
luxury, privacy, and a daily dose of Adriatic beauty.
Price & Financing
➔ Purchase price: €3,599 per m² (≈ €220,000 incl. parking)
➔ Market price upon completion: €4,199 per m² → 15 % early-buyer advantage
➔ Benefits: fixed purchase price, payment linked to construction progress, customizable interior finishes
➔ Additional costs: approx. 4–5 % (3 % property transfer tax, 1–2 % notary and lawyer, ~0.5 % land registry), no agent fees, no hidden costs
➔ Financing: equity or partial financing via Croatian or German banks, free initial consultation available
➔ Payment plan: 30 % deposit · 30 % after shell · 30 % after interior works · 10 % on completion
Location
➔ Elevated residential area of Kaštel Stari between Split and Trogir
➔ Approx. 800 m to the sea, beaches and promenade nearby
➔ Supermarkets, pharmacies and restaurants within minutes
➔ Excellent transport connections: Split Airport 10 min, Split & Trogir 20–25 min
➔ Quiet surroundings with panoramic views over the Adriatic Sea and mountains
Size & Layout
➔ Total area: 61.25 m² indoor + 78.21 m² panoramic terrace
➔ Rooms: entrance 5.9 m² · bathroom 4.1 m² · bedroom 11.6 m² · open-plan living/dining/kitchen 20.1 m²
➔ Large terrace with access from both living room and bedroom
➔ Floor plans available on request
Features & Construction Quality
➔ Porotherm brick construction – durable, energy-efficient and sound-insulated
➔ Triple-glazed windows with electric shutters
➔ Air conditioning in all rooms, underfloor heating in bathroom
➔ Energy efficiency class B (~26 kWh/m²a), low running costs
➔ Video intercom system with app connectivity
➔ Fiber-optic internet and cable TV ready
➔ Optional upgrade packages: kitchen from €6,999, bathroom and full furnishing available
Building & Common Areas
➔ Boutique residential building with only four units → maximum privacy
➔ No elevator → permanently low communal costs
➔ German-Croatian developer with proven track record of quality and transparency
Orientation & View
➔ Top-floor apartment with full sea and mountain view
➔ South-facing panoramic terrace – sunlight from morning to evening
➔ Seamless indoor-outdoor living with floor-to-ceiling windows
Project Status & Timeline
➔ Building permit granted, plot free of encumbrances
➔ Shell construction contract signed (October 2025)
➔ Construction start secured upon contract, completion planned for end of 2026
➔ Current phase: pre-sale – buyers can still choose materials and finishes
Legal Security
➔ Notarized purchase contract under Croatian law, full ownership registration
➔ Supervised by Višić & Višić Law Firm (Split) with sworn translator at notary
➔ 5-year construction warranty and buyer protection clauses
➔ Withdrawal right if construction does not start within 9 months
Running Costs & Management
➔ Expected monthly costs approx. €60–100
➔ Professional management or owner association possible
Investment & Return
➔ Holiday rentals: €130–270 per night (avg. €200) → potential annual income €38,000–42,000
➔ Long-term rental: approx. €17/m² → €1,000 per month
➔ Taxed in Croatia under the flat-rate regime
➔ ROI through early-buyer discount and long-term value appreciation
Highlights & References
➔ Exclusive top-floor apartment with panoramic sea-view terrace
➔ Bright, modern design and open living concept
➔ Ideal for couples, solo residents or as a stylish holiday home
➔ Reference projects by the same developer available for inspection (Villa Just Be Happy, Villa Just Be Light, Villa Just Be Alive)
➔ Viewings available on site or via video call
Summary
A boutique penthouse combining style, privacy and panoramic Adriatic views. “Terra Vista” offers bright interiors, high-end finishes and a timeless design that blends Mediterranean charm with German construction quality. Early buyers benefit from a 15 % price advantage and the ability to personalize their new home before completion in 2026.
Details
Updated on November 16, 2025 at 3:55 pm-
Property ID A4 - top floor
-
Price 220.448€
-
Property Size 61,23 m²
-
Bedroom 1
-
Rooms 3
-
Bathroom 1
-
Garage 1
-
Garage Size 12,5 m²
-
Year Built 2025-2026 (expected finish)
-
Property Type All Flats Overview, Building A, Penthouse
-
Property Status For Sale
Address
-
Address: Ul. Marina Studina 5
-
City: Kastel Stari
-
State/county: Split-Dalmatia County
-
Zip/Postal Code: 21216
-
Country: Croatia
Floor Plans
- Size: 61,2525
- 1
- 1

Description:
Perched on the top floor, Terra Vista offers a cozy yet refined living experience across approx. 61.23 m². The apartment includes one spacious bedroom, one modern bathroom, and an open-plan living, kitchen, and dining area designed for relaxed comfort. The highlight is the panoramic terrace with stunning sea and mountain views, perfect for enjoying outdoor meals or soaking in the sunset. Ideal for singles or couples seeking a serene retreat with a view, just moments from the coast.
Features
- 3-layered glass with insulation
- Automated shutters
- Balconie
- Daily Needs Nearby
- Energy-efficient construction
- High quality from German/Croatian construction manager
- Open plan living
- Pre-installed air conditioning
- Premium bathroom with modern amenities
- Sea and/or mountain view
- Terrace
- Video security/intercom
- Walking distance to sea
Energy Class
-
Energetic class: B
-
Global Energy Performance Index: 27,79 kWh/m²a
- A+
- A
- 27,79 kWh/m²a | Energy class BB
- C
- D
- E
- F
- G
- H
Mortgage Calculator
-
Down Payment
-
Loan Amount
-
Monthly Mortgage Payment


